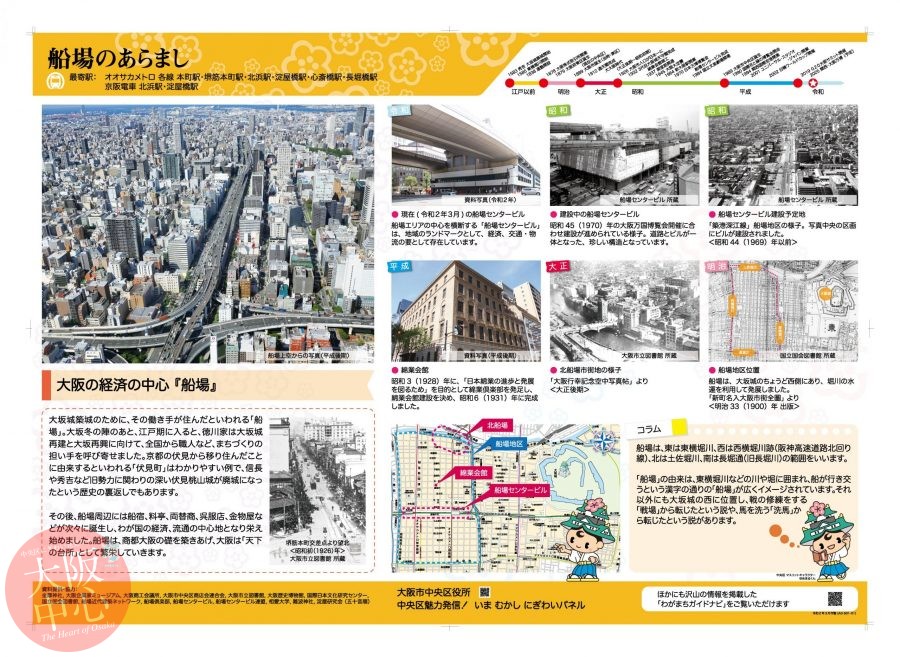
A0S01 – Semba at a Glance
Semba, the financial heart of Osaka Semba is said to have been where the worke …
中央区の歴史をパネルにしてみました。江戸時代絵図から現代の写真まで、歴史ある中央区のを絵と写真で解説。
The Shibakawa Building was built by Matashiro Shibakawa in the wake of the Great Kanto Earthquake in 1923 with the idea of constructing a building that would resistant to fires and quakes. Matashiro, the sixth owner of a merchant with an ancestry that extended back to the Edo period (1603-1867), was involved in the real estate business. He also had a strong interest in education and opened the Shiba Ransha Home Economics School in 1929 inside the building.
Various courses such as Western- and Japanese-style dressmaking, calligraphy, ikebana flower arrangement, tea ceremony, and cooking were offered, and education was carried out based on the concept of free thinking. More than 3,000 students graduated by the time the school closed in 1943.
At the time of its completion in 1930, it is said that the first through fourth floors contained display rooms and offices, while teenage apprentices lived on the fifth floor, which was a large tatami-mat room with a washroom.
Shortly after the “Taisho Modern” era in which democracy began to bloom, in the decade that followed came the Great Depression and the outbreak of war, but despite all this the building was especially radiant. The design features scratch tiles engraved with patterns and large terracotta blocks. These materials were popular only during the first decade of the Showa era, which makes this building’s appearance all the more distinctive.
You can still find many pre-war buildings in the area around Kitahama, as damage from the Osaka Air Raids to that area was small. One of those is the Fushimi Building, which is located on the first corner as you enter Fushimimachi to the west from Sakai-suji. This building, which retains the original circular decorations above the windows at the top of the building, was constructed in 1923 using designs by Iwajiro Nagata and named the Sawano Building. It is a three-story reinforced-concrete structure with unique rounded corners that operated as a hotel, which was a very rare at the time and attracted a lot of attention.
This building was constructed in 1922 using designs by Kozo Kawai, an architect famous for his work on the Mint Museum and Kobe District Court buildings. Built with the original intention to be the Osaka Branch of Dainippon Hotoku Bank, it was soon acquired by Arai Securities and became the Arai Building. Despite its diminutive size compared to other famous buildings, its presence on Sakai-suji is unmistakable.
The completely symmetrical exterior is based on classical styles, but it also incorporates the latest designs of the time, giving it the look of a new era.
Built in 1912 as the Kitahama Shuyukai Club. After World War II, it was used as the headquarters of Keiryu Sangyo, a company that dealt in building materials. As the bustle faded from the Kitahama area, this old, Western-style brick building was left untouched and neglected for many years, until it was purchased by a new owner who wanted to restore it to the look of modern architecture of the times, and it was transformed into its current state in 1997. The owner drew up the blueprints himself and made repeated trips to England to create its interior decorations.
As you enter Fushimimachi to the west from Sakai-suji, there is a building covered with vines that were taken from the outer walls of Koshien Stadium. This Spanish-style building was constructed in 1921 by businessman Genjiro Noda, who operated imported food stores, as his private residence, employing the services of the Obayashi Corporation in its design and implementation, and when completed it had three above-ground floors with a penthouse and one basement floor. After the end of World War II, there was talk that the building would be requisitioned by GHQ, but after negotiations it was decided that it would instead be used as a facility for GHQ officers and other related persons. It was returned in 1951. It became a tenant building, and the name was changed to the Aoyama Building.
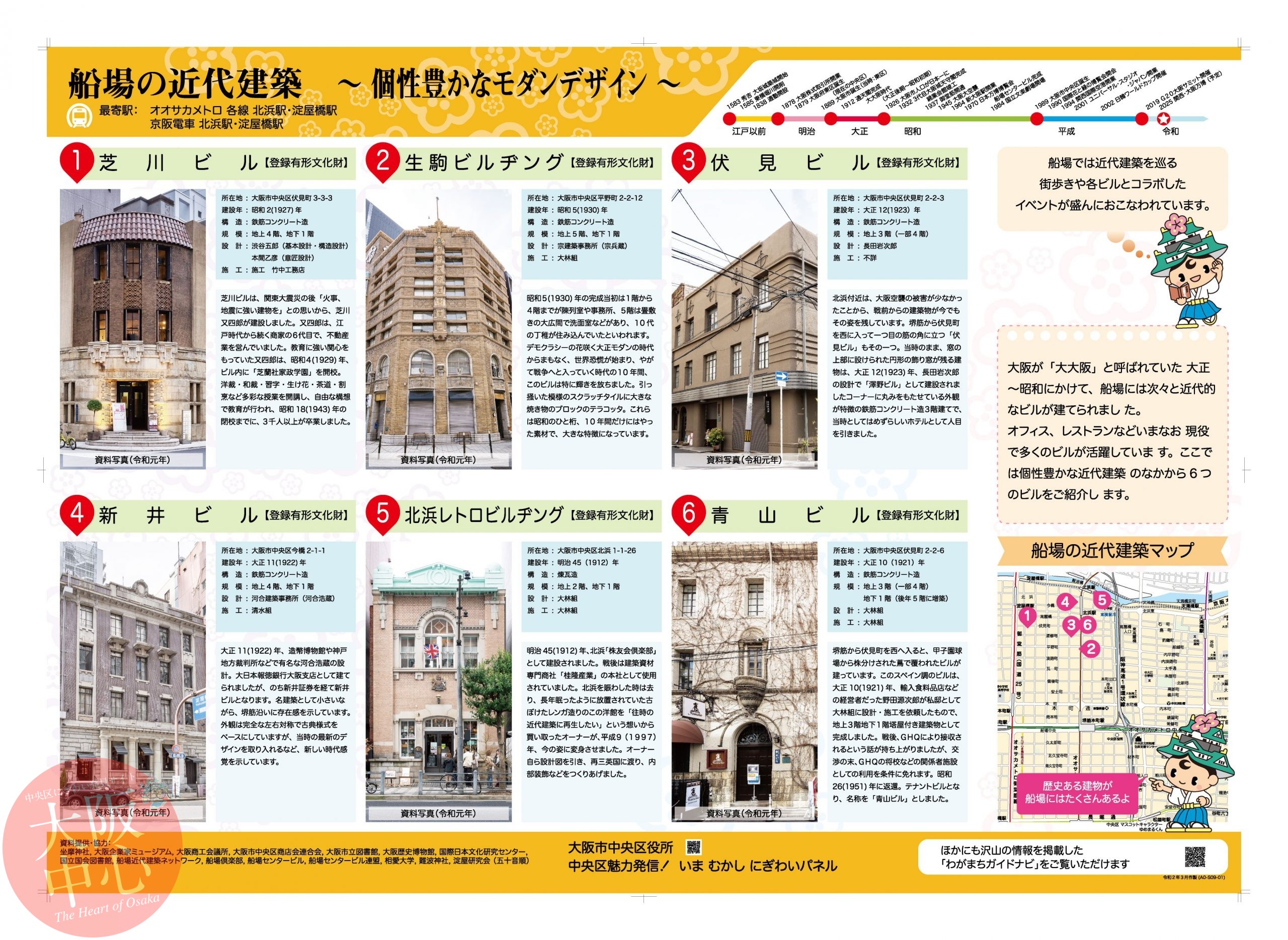
Colloquially referred to as “Dai-Osaka” (Great Osaka) from the Taisho (1912-1926) to Showa (1926-1989) eras, a number of modern buildings were constructed one after another in Semba.
Even today, many of these buildings are utilized for offices and restaurants. Here are six buildings that boast unique and modern architectural designs.


Semba, the financial heart of Osaka Semba is said to have been where the worke …
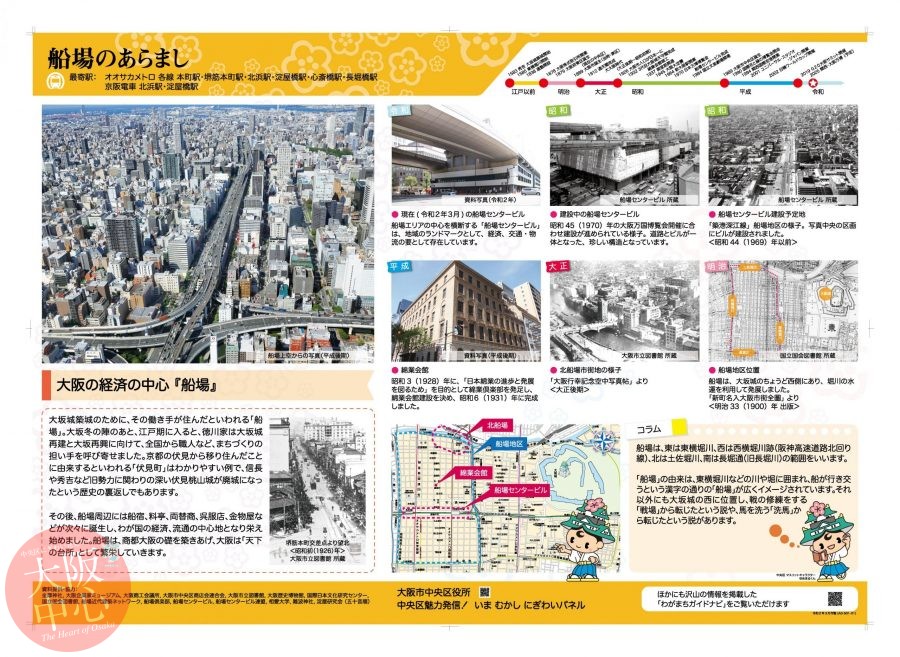
The history of the merchant Yodoya and Yodoyabashi Bridge Yodoyabashi Bridge, …
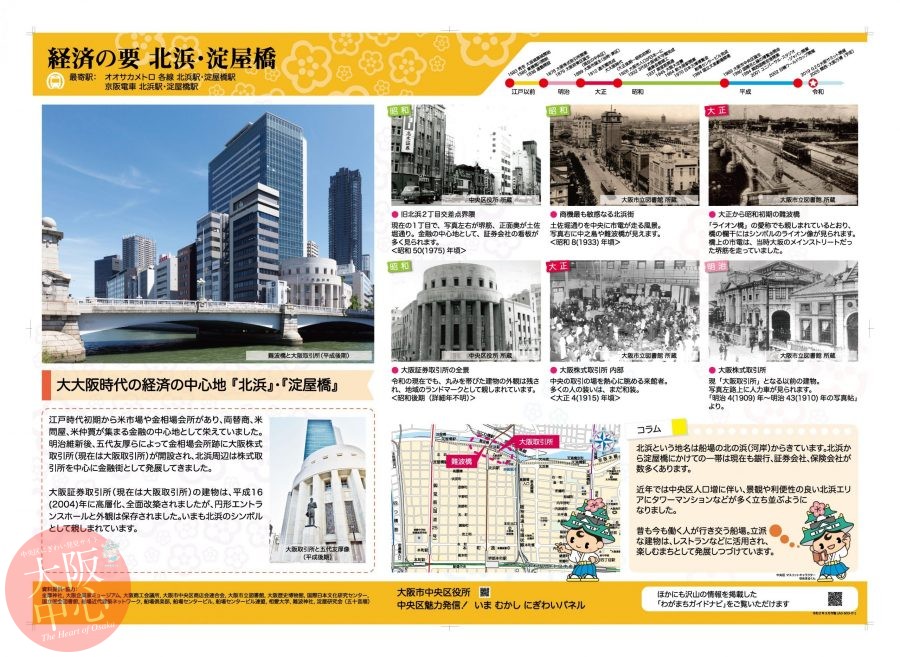
Kitahama and Yodoyabashi were the economic center during the Dai-Osaka (Great …
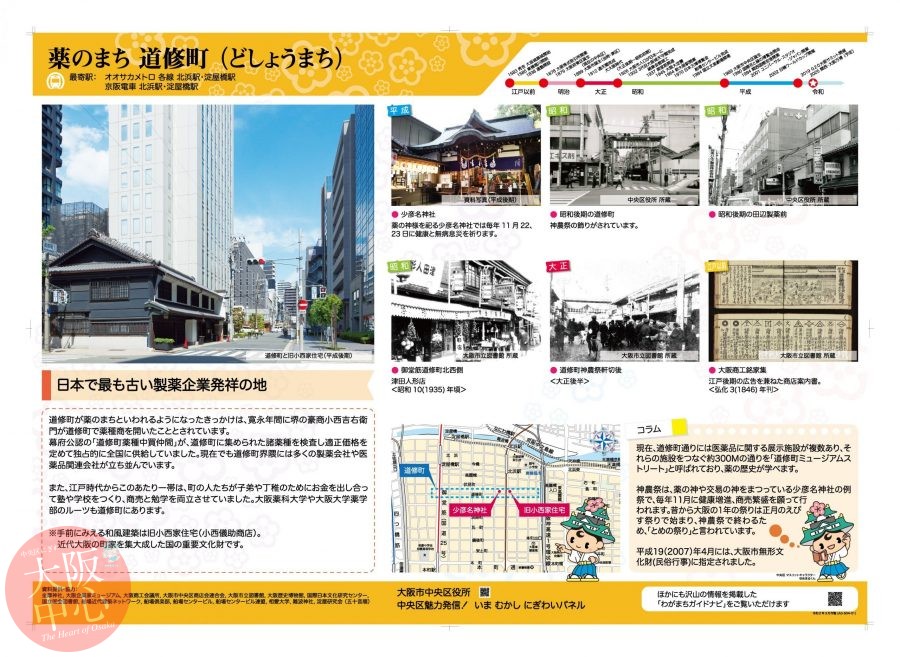
Birthplace of Japan’s oldest pharmaceutical company It is said that Doshomachi …

Semba Center Building and the wholesale district The Semba area, which centers …
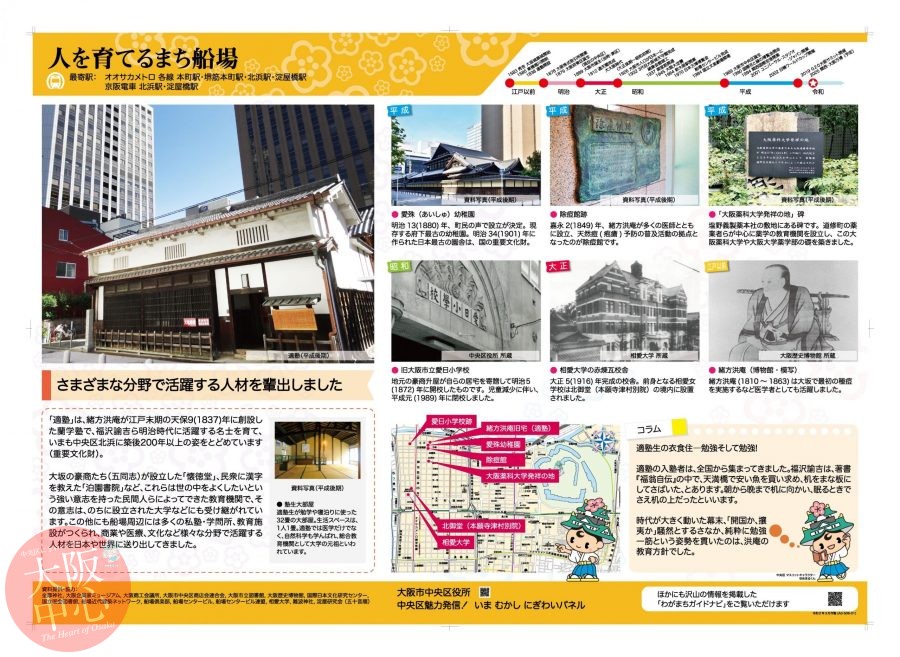
Developing a workforce that contributes to various fields Tekijuku is a Rangak …
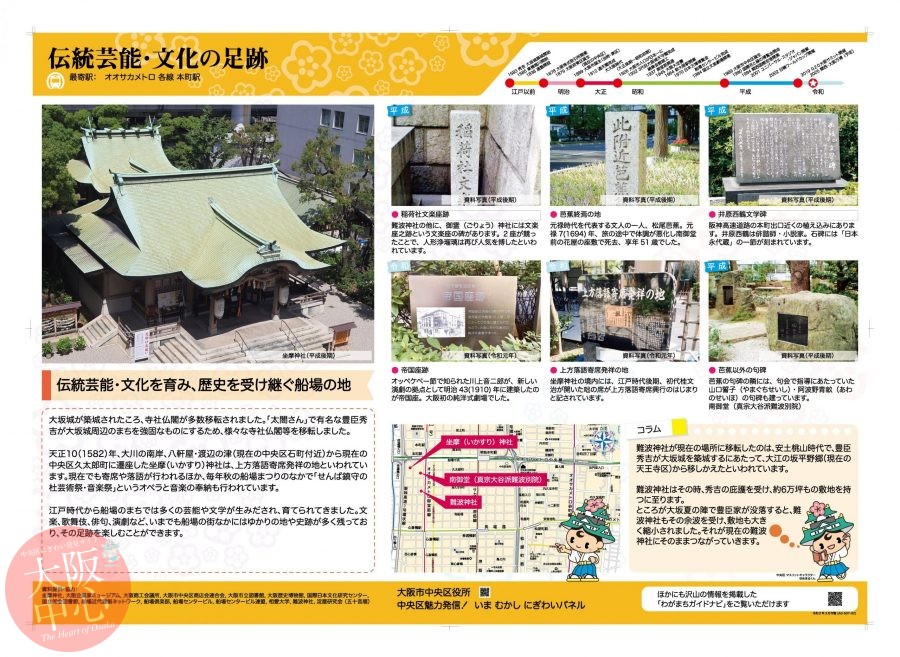
Semba, embracing traditional performing arts and culture and inheriting histor …
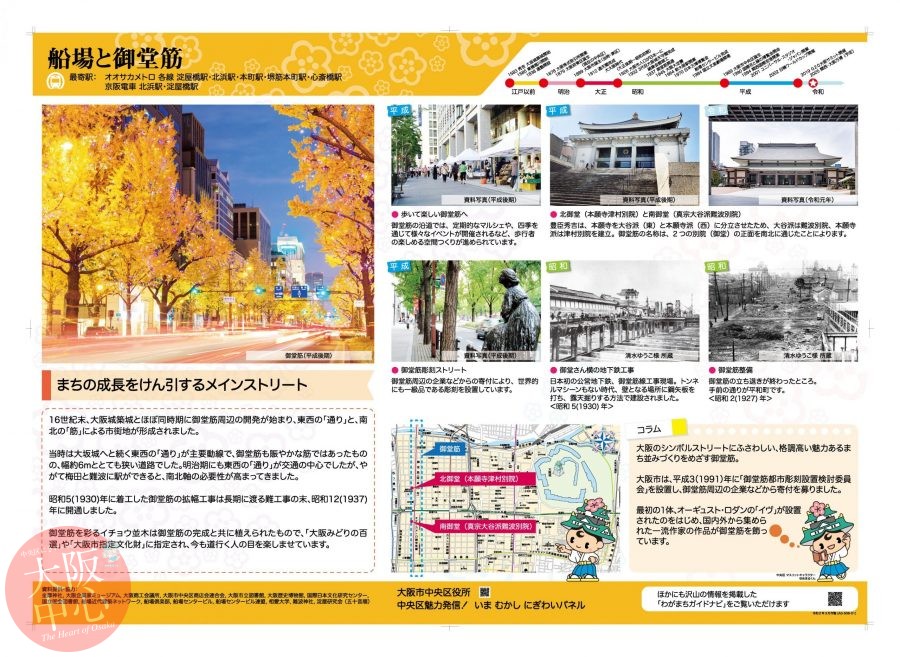
The city’s main street, leading the way to prosperity At the end of the 16th c …
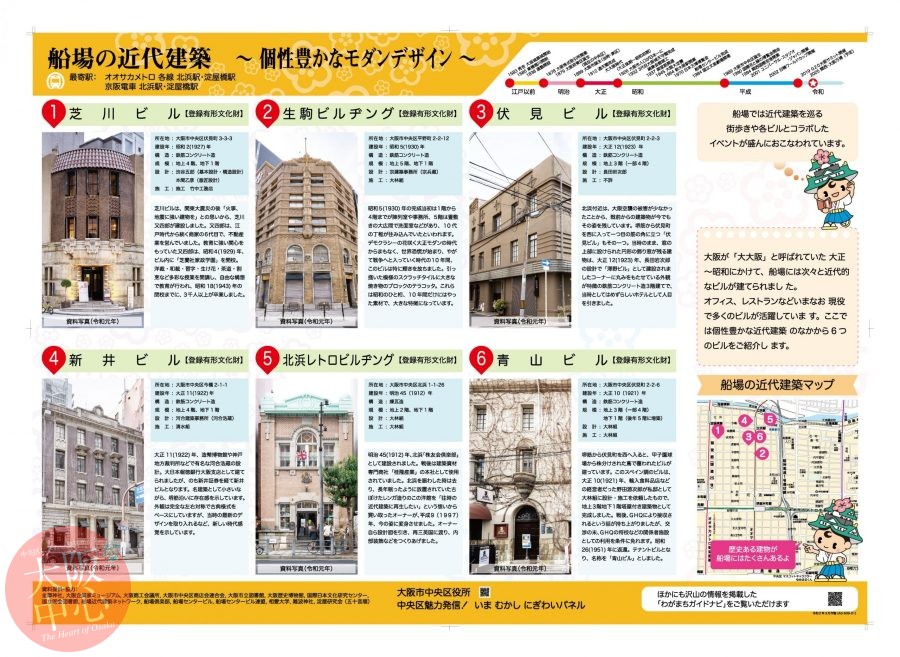
Shibakawa Building (registered as a Tangible Cultural Property) The Shibakawa …
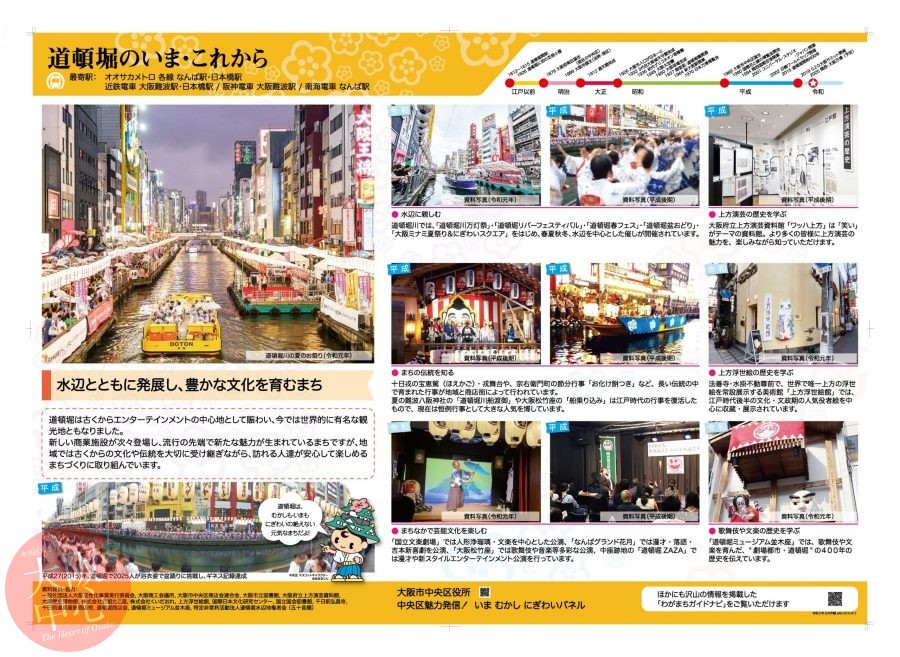
Looking to the future as we inherit and pass on tradition and culture. Semba h …